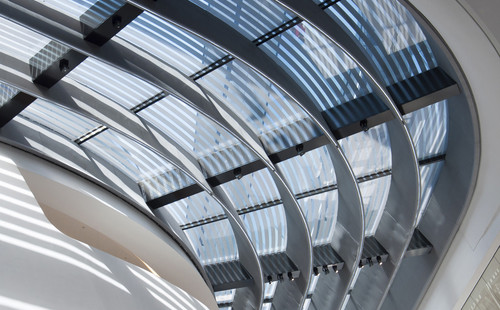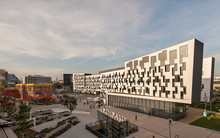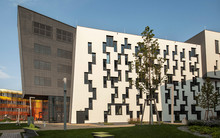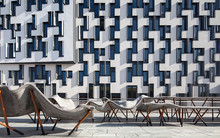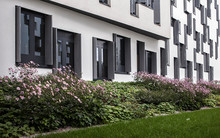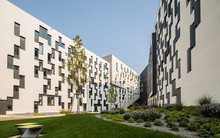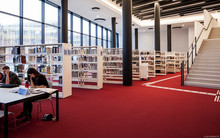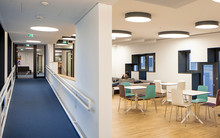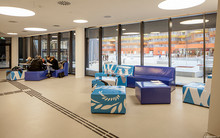| _pk_id | Used by Matomo Analytics to store a few details about the user, such as the unique visitor ID. | 30 days | WU (piwik.wu.ac.at) |
| _pk_ref | Used by Matomo Analytics to store the attribution information, the referrer initially used to visit the website. | 6 months | WU (piwik.wu.ac.at) |
| _pk_ses | Created by Matomo Analytics, short-lived cookies used to temporarily store data for the current visit. | 1 hours | WU (piwik.wu.ac.at) |
| _gcl_au | Contains a randomly generated user ID. | 3 months | Google |
| AMP_TOKEN | Contains a token that can be used to retrieve a Client ID from AMP Client ID service. Other possible values indicate opt-out, request in progress or an error retrieving a Client ID from AMP Client ID service. | 1 year | Google |
| _dc_gtm_--property-id-- | Used by DoubleClick (Google Tag Manager) to help identify the visitors by either age, gender or interests. | 2 years | Google |
| _ga | Contains a randomly generated user ID. Using this ID, Google Analytics can recognize returning users on this website and merge the data from previous visits. | 2 year | Google |
| _gat_gtag | Certain data is only sent to Google Analytics a maximum of once per minute. As long as it is set, certain data transfers are prevented. | 1 minute | Google |
| _gid | Contains a randomly generated user ID. Using this ID, Google Analytics can recognize returning users on this website and merge the data from previous visits. | 24 hour | Google |
| _gac_gb | Contains campaign-related information for the user. If Google Analytics and Google Ads accounts are linked, the conversion tags on the Google Ads website read this cookie. | 90 day | Google |
| _dc_gtm | Used to throttle the request rate. | 1 minute | Google |
| IDE | Contains a randomly generated user ID. Using this ID, Google can recognize the user across different websites across domains and display personalized advertising. | 1 year | Google |
| player | This cookie saves user-specific settings before an embedded Vimeo video is played. This means that the next time you watch a Vimeo video, your preferred settings will be loaded. | 1 year | Vimeo |
| vuid | This cookie is used to save the usage history of the user. | 2 year | Vimeo |
| __cf_bm | This cookie is used to distinguish between humans and bots. This is necessary for Vimeo to collect valid data about the use of the service. | 1 day | Vimeo |
| _uetvid | This cookie is set to enable the use of the Vimeo video player. | 1 year | Vimeo |
| _tt_enable_cookie | This cookie is used to enable the vimeo video embedding on the WU Website and for other unspecified purposes. | 1 year | Vimeo |
| afUserId | This cookie collects data from users who interact with embedded Vimeo videos. | 2 years | Vimeo |
| _abexps | This cookie saves settings made by the user, e.g. Default language, region or username as well as interaction data of the user with Vimeo | 10 months | Vimeo |
| _clck | This cookie enables the use of the embedded Vimeo video player | 1 year | Vimeo |
| has_logged_in | This cookie stores login information and if the user has ever logged in. | 10 years | Vimeo |
| language | This cookie remembers the language setting of a user. This ensures that Vimeo appears in the language selected by the user. | 11 years | Vimeo |
| _ttp | This cookie is set to enable the use of the Vimeo video player | 1 year | Vimeo |
| sd_client_id | This cookie stores data about the users current video settings and a personal identification token | 2 year | Vimeo |
| _rdt_uuid | This cookie collects data about the users actions on websites that have a vimeo video embedded. | 3 months | Vimeo |
| vimeo_cart | This cookie is used to check how many times a video has been played by the user. | 10 years | Vimeo |
| OptanonConsent | This cookie stores information about the consent status of a visitor. | 1 year | Vimeo |
| _scid | This cookie is used to assign a unique ID to a user | 10 months | Vimeo |
| hjSessionBenutzer_ | Set when a user first lands on a page. Persists the Hotjar User ID which is unique to that site. Hotjar does not track users across different sites. Ensures data from subsequent visits to the same site are attributed to the same user ID. | 1 year | Hotjar |
| _hjid | This is an old cookie which is not set anymore, but if a user has it unexpired in their browser. It will be reused and migrated to _hjSessionUser_{site_id}. Set when a user first lands on a page. Persists the Hotjar User ID which is unique to that site. Ensures data from subsequent visits to the same site are attributed to the same user ID. | 1 year | Hotjar |
| _hjFirstSeen | Identifies a new users first session. Used by Recording filters to identify new user sessions. | 30 minutes | Hotjar |
| _hjHasCachedUserAttributes | Enables us to know whether the data set in _hjUserAttributes Local Storage item is up to date or not. | session | Hotjar |
| _hjUserAttributesHash | Enables us to know when any User Attribute has changed and needs to be updated. | 2 minutes | Hotjar |
| _hjBenutzerAttribute | Stores User Attributes sent through the Hotjar Identify API. No explicit expiration. | session | Hotjar |
| hjViewportId | Stores user viewport details such as size and dimensions. | session | Hotjar |
| hjActiveViewportIds | Stores user active viewports IDs. Stores an expirationTimestamp that is used to validate active viewports on script initialization. | session | Hotjar |
| _hjSession_ | Holds current session data. Ensures subsequent requests in the session window are attributed to the same session. | 30 minutes | Hotjar |
| _hjSessionTooLarge | Causes Hotjar to stop collecting data if a session becomes too large. Determined automatically by a signal from the server if the session size exceeds the limit. | 1 hour | Hotjar |
| _hjSessionResumed | Set when a session/recording is reconnected to Hotjar servers after a break in connection. | session | Hotjar |
| _hjCookieTest | Checks to see if the Hotjar Tracking Code can use cookies. If it can, a value of 1 is set. Deleted almost immediately after it is created. | session | Hotjar |
| _hjLocalStorageTest | Checks if the Hotjar Tracking Code can use Local Storage. If it can, a value of 1 is set. Data stored in _hjLocalStorageTest has no expiration time, but it is deleted almost immediately after it is created. | none | Hotjar |
| _hjSessionStorageTest | Checks if the Hotjar Tracking Code can use Session Storage. If it can, a value of 1 is set. Data stored in _hjSessionStorageTest has no expiration time, but it is deleted almost immediately after it is created. | none | Hotjar |
| _hjIncludedInPageviewSample | Set to determine if a user is included in the data sampling defined by your site's pageview limit. | 2 minutes | Hotjar |
| _hjIncludedInSessionSample_ | Set to determine if a user is included in the data sampling defined by your site's daily session limit. | 2 minutes | Hotjar |
| _hjAbsoluteSessionInProgress | Used to detect the first pageview session of a user. | 30 minutes | Hotjar |
| _hjTLDTest | We try to store the _hjTLDTest cookie for different URL substring alternatives until it fails. Enables us to try to determine the most generic cookie path to use, instead of page hostname. It means that cookies can be shared across subdomains (where applicable). After this check, the cookie is removed. | session | Hotjar |
